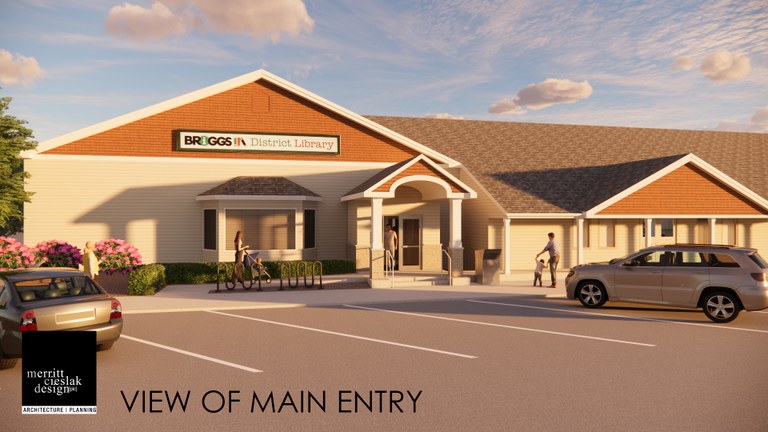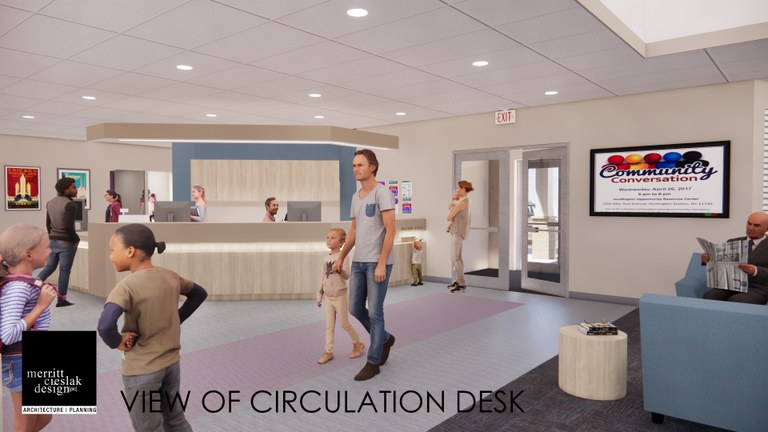Renderings
Renderings of the areas being renovated
Renderings
These formal drawings from our architectural firm highlight the main areas of the planned renovation project.
Entrance
The newly designed entrance will move to the east, near the bay window.

The inside entrance and new circulation desk.

