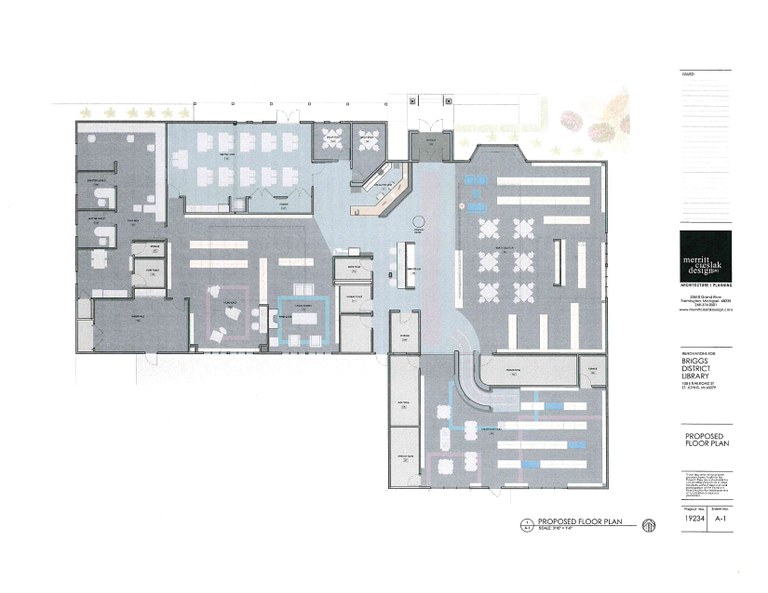Project Overview
Details describing the planned renovation
It's Time!
The library moved to its current location 25 years ago. The building was previously a home decorating/carpet business, and it came with a large amount of attached warehouse space. The warehouse was not needed for the public at the time, but the intention was always to move into that space when the need arose.
The library has maintained its facility over the last two decades, but made very few updates or modifications. The community's needs, how the space is used, and library services themselves have, however, changed. The current facility needs to be adapted to reflect current and future use patterns, to accommodate changing demographics, and to be able to better serve the public.
Proposed Plan
The plan is to remodel the building has four main components: a larger meeting/conference room, a new children's area, a more accessible entrance, and an updated circulation desk. Full descriptions of these components and architectural renderings are available through the links below. The carpet, paint, and soft furnishings are also 24 years old and in need of updating, though there are some furnishings and shelving that will be reused for the project.
Proposed Floor Plan
This floor plan shows what the library will look like when all renovations are complete. The new meeting room and relocated circulation desk and entrance are along the north wall; the new children's area is the entire pod in the southeast corner.

