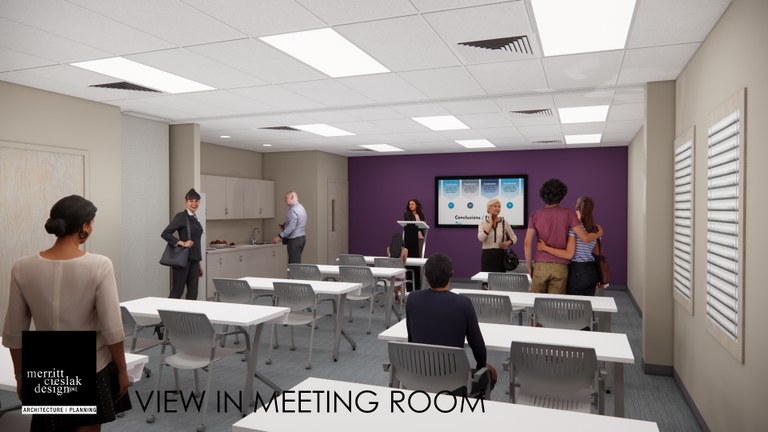Meeting Room
Rendering from our architectural firm showing the new Meeting Room
Meeting Room
The new Meeting Room will be constructed in the northwest corner of the building. The two private study rooms that currently occupy this space in the library will be relocated. The Meeting Room and private study rooms are free to use for residents of the library's service area.
Interior
The meeting room will seat over 60 people, and come with presentation technology and a small kitchenette for public use. An operable wall will allow for multiple events to take place simultaneously.

